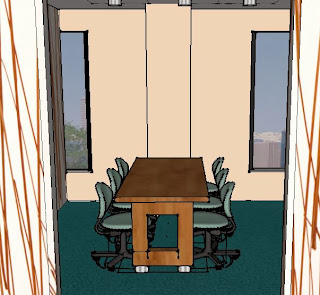Creating perspective renderings of chosen spaces in my floor plan help me as well as the client to clearly see my intentions in terms of textures, lighting, and space planning. The following images have been created in SketchUp:
This image corresponds to the Lobby/Reception area that is labeled in my floor plan and reflected ceiling plan. As part of creating branding for Bright Device, I made them a logo that incorporates a sun and grass as well as fresh colors that can be found throughout the space. Since I was asked to create a custom desk, SketchUp helps to show where I intended to place the 3form panels and also how much the counter surface protrudes. This view is not complete since I have not rendered it with the Shaderlight plug-in yet. Shaderlight helps to add lighting and texture to the space. I will also be scaling down the 3form panels so that they look like the actual products.
This is a view of the small conference room. I will also be scaling the 3form down on this image as well as it is way too big. I made the "Convene" table in SketchUp but was able to download the Criterion chairs from the 3D Warehouse and simply add the Closed Loop upholstery to it with the paint tool.
This is a view of one of the Engineering desking systems. I am really excited to render it in Shaderlight as it will appear a lot more realistic than it does currently. This view emphasizes the openness of the space because the filing is used instead of an actual wall. It also showcases the large size of the windows and how much light they can let into the building.



No comments:
Post a Comment