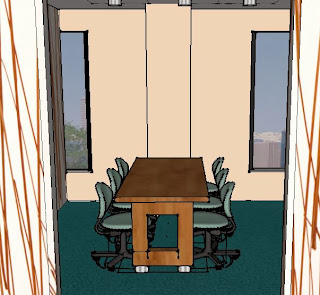I created sketches to supplement areas of my floor plan that I thought could use more explanation. Though the sketches are rough they are intended to give the audience an idea of the expected colors, textures, and dimension.
 |
| The sketches help to specify where I am going to be putting some of the 3form panels. Since 3form is so versatile, I will not only be using them to divide space but also to create interest on the reception desk and on the kitchen counters. I chose 3form for the countertop since it is unlikely that anyone will be cutting up food at the office. |
 |
| This sketch refers to my office-garden hybrid concept. Grass will be used as decoration throughout the space and adds interest to the bookshelf. The lobby grass appears higher than it is because the grass leads into a 3form "Bear Grass" panel. |
|
|
I choose the FrameOne product line for the Engineering departments because they have a slight industrial feel but not enough that it would take away from the natural, sustainable image that is being created otherwise. I also plan to use both shades of Currency in different spaces because they coordinate with the flooring that I have chosen. The Switch coffee table can be viewed in my sketch in the lobby area. Convene is going to be used in each conference room. Bindu chairs and Passarelle seating will be upholstered in a teal faux-leather by Designtex, both of which are shown in my sketches but the colors are incorrect due to my lack of high quality markers. Enea Lottus chairs can be found in the kitchenette because of its relaxed form.

Acoustical wallcovering can be found in areas that require more silence and privacy, such as in Accounting. Carpet tile also provides acoustical privacy because they help absorb sound rather than reflect it. The executive wallcovering can be found in private offices. I also chose vinyl tiles to use throughout the space but after my Materials and Specifications class on Tuesday, I decided that I fell for greenwashing. Centiva tiles may be 100 percent recyclable but dioxin is released when vinyl is manufactured and it is linked to infertility, hormone disruption, and cancer. I would like to find a solution that is recyclable and also doesn't contribute volatile organic compounds to the environment, but also passes slip resistance and flammability testing.

Armstrong acoustical tile can be found in Accounting as well. I chose 2' x 2' tiles because I feel that they look classier and this version also has more of a matte finish. I choose a wood ceiling for the Engineering department because it would line up nicely with the track lights that I have chosen for above the desking systems and counter surfaces. Recessed compact fluorescent lighting will be in most areas but I would like to switch to a LED solution instead. The chandelier and floor lamp are halogens but since I am only using one chandelier and two of the floor lamps, there is not much damage being done.













